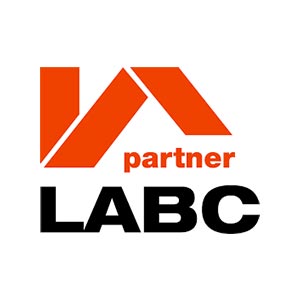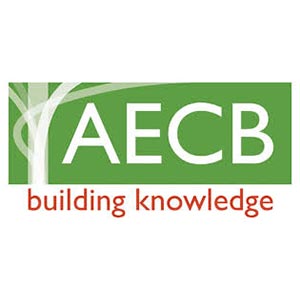Extensions and Loft Conversions
Single Storey Rear Extensions and Internal Alterations
Completion Date: 30 April 2022
LPS were appointed to design a rear extension and a revised open plan internal layout to our clients home.
Key objectives of the design brief was to create a light, open and flowing internal layout that would create a fabulous space for our clients family to dine, relax and socialise.
Our design team paid special attention the use of gazing to create a bright and vibrant space that feels connected to the outside garden area.
Our design team paid special attention the use of gazing to create a bright and vibrant space that feels connected to the outside garden area.
Services Instructed
- Measure Site Survey
- Detailed Designs
- Submission and Management of the Planning Process
- Building Regulation Drawings
- Submission to Local Authority Building Control


















